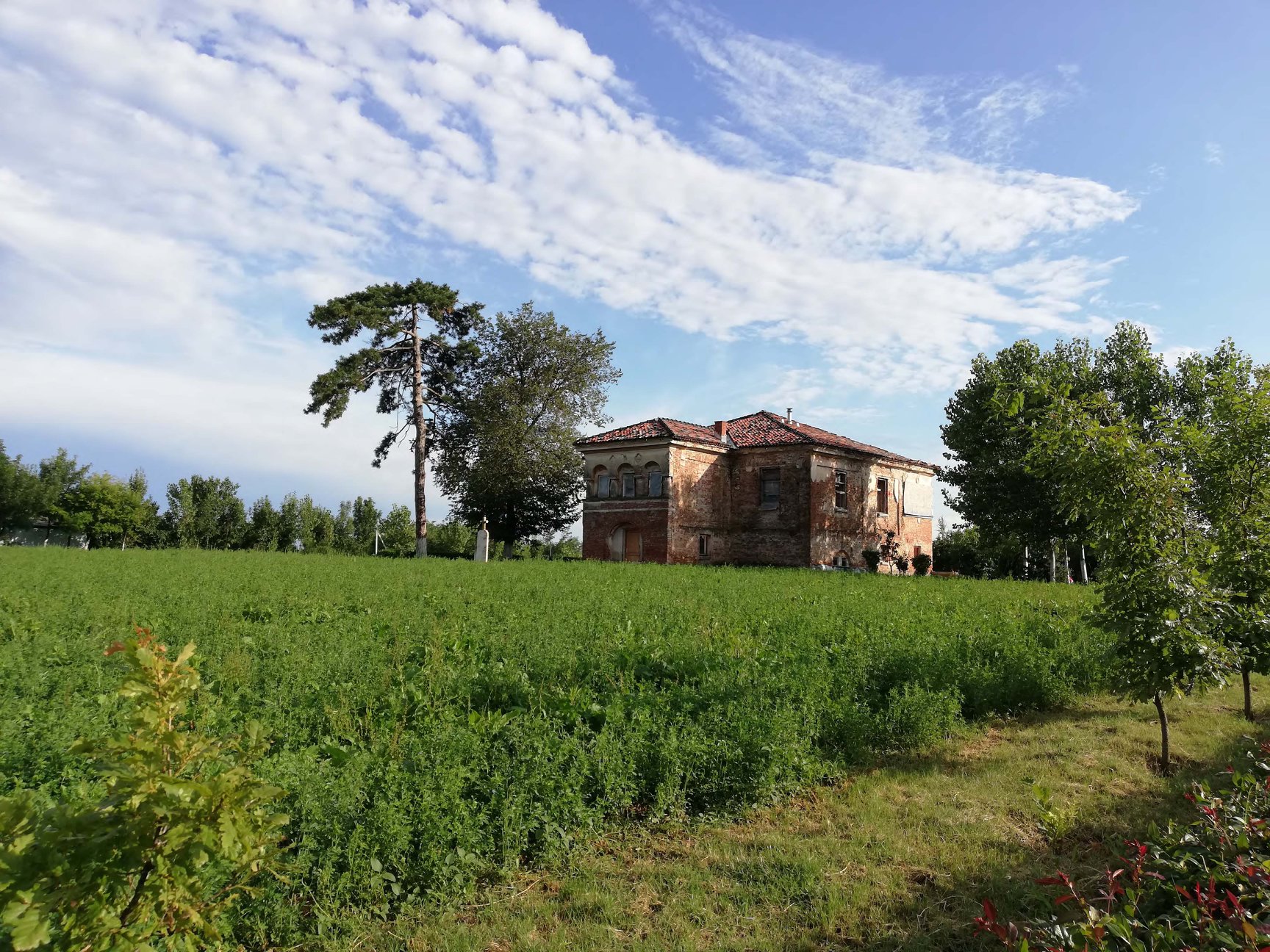
Understanding How to Rehabilitate a Historical Building – Episode 1
Building Diagnosis
Pro Patrimonio won a financing through the Historical Monuments Stamp Tax of the INP for the realization of the technical documentation for the authorization and execution of the conservation works for the Neamțu Manor in Olari. We use this opportunity to tell what such a journey, which seems very complicated, bureaucratic and accessible only to specialists, means We hope you’ll find it useful and become more confident in the support provided by professionals for this absolutely necessary step to intervene in an existing building, not just in the case of a historical monument.
The project consists of several stages. The first is the diagnosis – what are the problems of the house. Just like at the doctor’s office, we first evaluate the health condition and the causes of the visible degradations, but we also perform material analyses in order to be able to evaluate the house’s behaviour in more detail.
What the diagnosis stage consists of:
> SURVEY >> HISTORICAL STUDY >> MATERIAL ANALYSIS >> GEOTECHNICAL STUDY >> TOPOGRAPHIC LIFTING >> TECHNICAL EXPERTISE
THE SURVEY is the complete drawing of the building (plans, sections, facades), made by the architect. You can measure in the classic way – with roulette and draw each piece separately, or you can opt for modern technology – 3D scanning. The survey is combined with photographs and direct observations to note the degradations that are observed: cracks, missing elements (windows, plasters, finishes, chimneys) or deformations and displacements of constituent elements. Direct observation can also bring information about the different stages of construction (if joints or differences in materials are observed).
The evolution of the building over time – changes, use, references and old images – is particularly important to understand the current state of the building.
THE HISTORICAL STUDY also analyses the cultural value of the various constituent elements, establishing, in the case of historical monuments, how to intervene (e.g. strict conservation, repairs with compatible materials, etc.). In the case of the Neamțu Manor, the Roman mosaic on the first floor is one of the most valuable elements that must be strictly preserved.
Other analyses necessary to establish the diagnosis are ANALYSIS OF MATERIALS (brick, mortar, plaster, wood) in order to determine their composition and their degree of resistance. If there are several types of materials, most of them should be tested. If there are areas with high humidity, humidity measurements in the depth of the walls or construction elements are also recommended. In the case of organic materials (wood), the biochemical analysis of the elements is also recommended, in order to establish if there are biological attacks and, if so, what kind.
The GEOTECHNICAL STUDY refers to the analysis of the soil and building foundations. It is done by surveying the foundations and analysing the soil layers to determine their resistance and the presence of moisture in the soil.
TOPOGRAPHIC SURVEY is necessary to analyse the position of the house on the ground and how rainwater drains at ground level. Often around the old houses the land has risen in time and the waters flow wrong, towards the house, being one of the main factors of degradation.
All information collected is analysed in terms of structural stability (geometric composition – survey, strength of materials and soil, etc.) and establishes a complete diagnosis of the building as well as recommendations and priorities for intervention.

